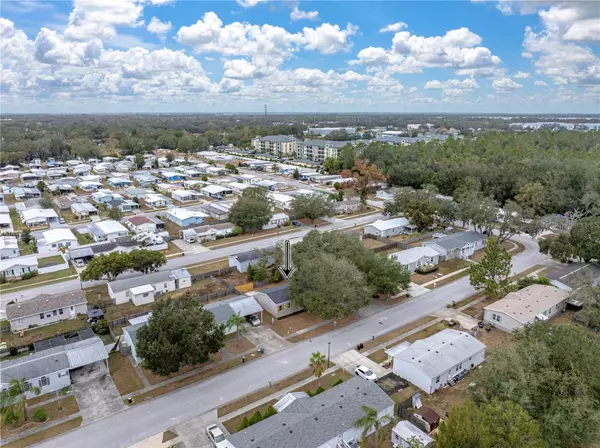4 Beds
2 Baths
1,404 SqFt
4 Beds
2 Baths
1,404 SqFt
Key Details
Property Type Manufactured Home
Sub Type Manufactured Home - Post 1977
Listing Status Active
Purchase Type For Sale
Square Footage 1,404 sqft
Price per Sqft $190
Subdivision Terrace Park Ph 03
MLS Listing ID TB8331440
Bedrooms 4
Full Baths 2
HOA Fees $45/qua
HOA Y/N Yes
Originating Board Stellar MLS
Year Built 2001
Annual Tax Amount $2,073
Lot Size 7,840 Sqft
Acres 0.18
Property Description
for this holiday season?! This spacious 4 bedroom, 2 bath manufactured home has been
completely remodeled to include new vinyl plank flooring throughout, a stunning new chef's
kitchen, fresh paint, new bathrooms, new lighting, and new fixtures. Arrive to a newly
landscaped exterior with a welcoming new deck, an oversized driveway, and a shaded partially
fenced yard. Inside, a sweeping open floor plan with generous, light and bright living spaces
provides plenty of room for entertaining large groups or having intimate gatherings. This
kitchen is a dream! It features butcher block countertops, new cabinetry, stainless steel
appliances, a decorative tile backsplash, matte black fixtures and lighting, a central island with
breakfast bar seating, and a dinette. The washer and dryer are located right off the kitchen for
easy access. Privately split from the secondary bedrooms, the primary suite offers spacious
sleeping quarters, a large walk-in closet, and a peaceful ensuite bathroom with dual sinks,
matte black finishes, a new stone-topped vanity, a walk-in shower, and an oversized soaking
tub. Three additional bedrooms (two with walk-in closets) are on the opposite side of the home
near the fully updated bathroom with a tub/shower combo. The 2024 Roof, 2022 AC, 2024
Water Heater, and the low HOA fee are added bonuses! Stroll through the neighborhood on the
sidewalk-lined streets, or take a quick drive to Zephyrhills, Wesley Chapel, or the Lagoons-
This location is near it all. Call us today for more information and your private showing!
Location
State FL
County Pasco
Community Terrace Park Ph 03
Zoning RMH
Rooms
Other Rooms Inside Utility
Interior
Interior Features Ceiling Fans(s), Eat-in Kitchen, Kitchen/Family Room Combo, Open Floorplan, Primary Bedroom Main Floor, Split Bedroom, Vaulted Ceiling(s), Walk-In Closet(s)
Heating Central
Cooling Central Air
Flooring Vinyl
Fireplace false
Appliance Dishwasher, Dryer, Microwave, Range, Refrigerator, Washer
Laundry Inside, Laundry Room
Exterior
Exterior Feature Sidewalk
Parking Features Driveway, Oversized
Utilities Available BB/HS Internet Available, Electricity Connected, Public, Sewer Connected, Water Connected
Roof Type Shingle
Porch Deck
Garage false
Private Pool No
Building
Lot Description In County, Landscaped, Sidewalk, Paved
Story 1
Entry Level One
Foundation Crawlspace
Lot Size Range 0 to less than 1/4
Sewer Public Sewer
Water Public
Structure Type Other
New Construction false
Schools
Elementary Schools Chester W Taylor Elemen-Po
Middle Schools Raymond B Stewart Middle-Po
High Schools Zephryhills High School-Po
Others
Pets Allowed Breed Restrictions
Senior Community No
Ownership Fee Simple
Monthly Total Fees $15
Acceptable Financing Cash, Conventional, FHA, VA Loan
Membership Fee Required Required
Listing Terms Cash, Conventional, FHA, VA Loan
Special Listing Condition None

"Molly's job is to find and attract mastery-based agents to the office, protect the culture, and make sure everyone is happy! "






